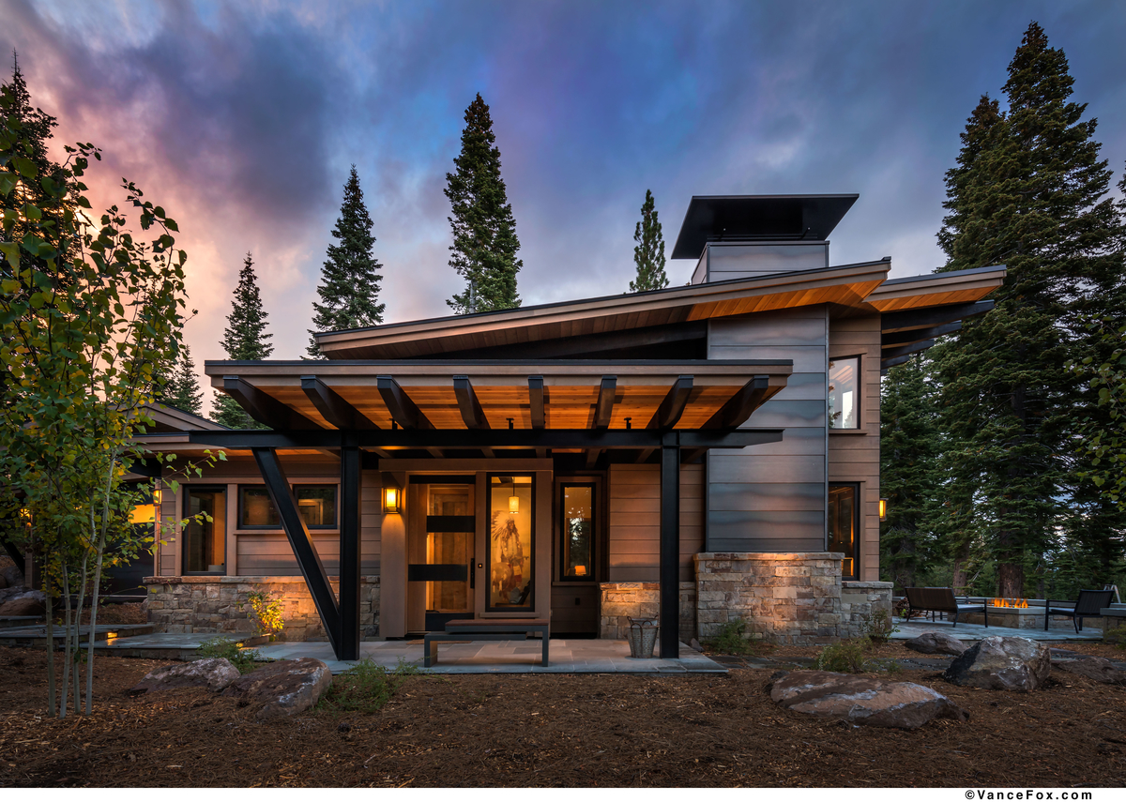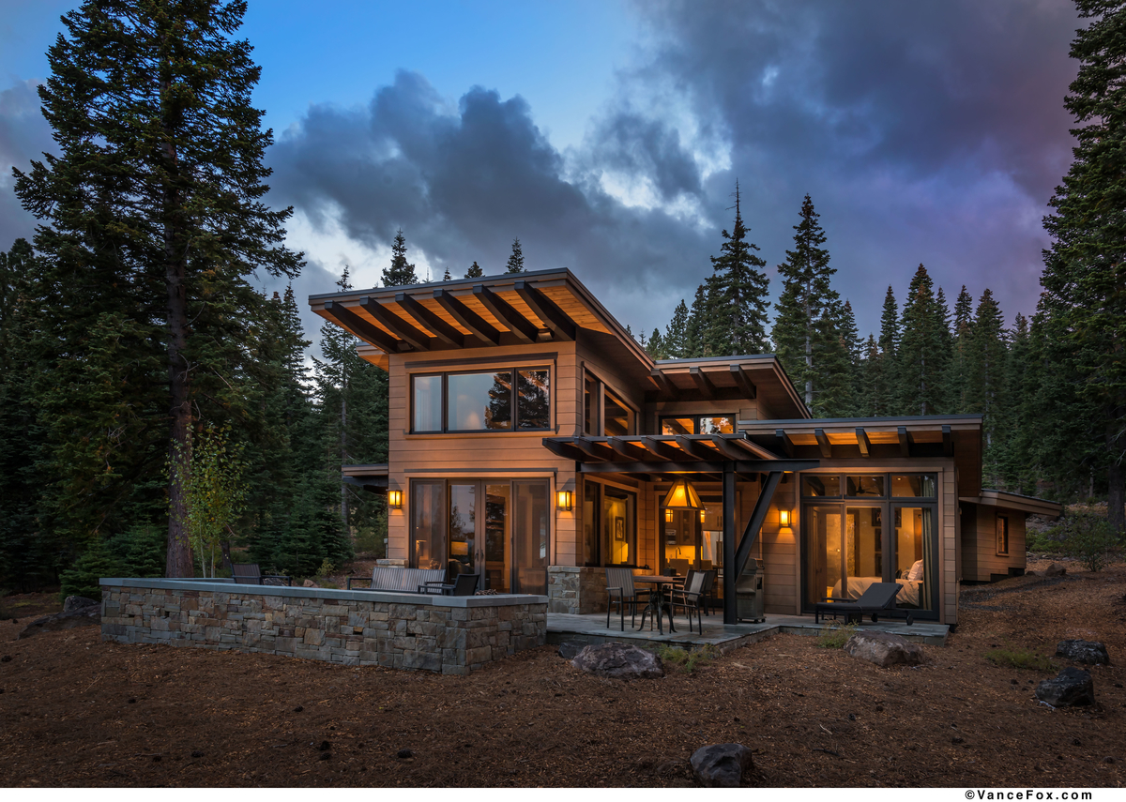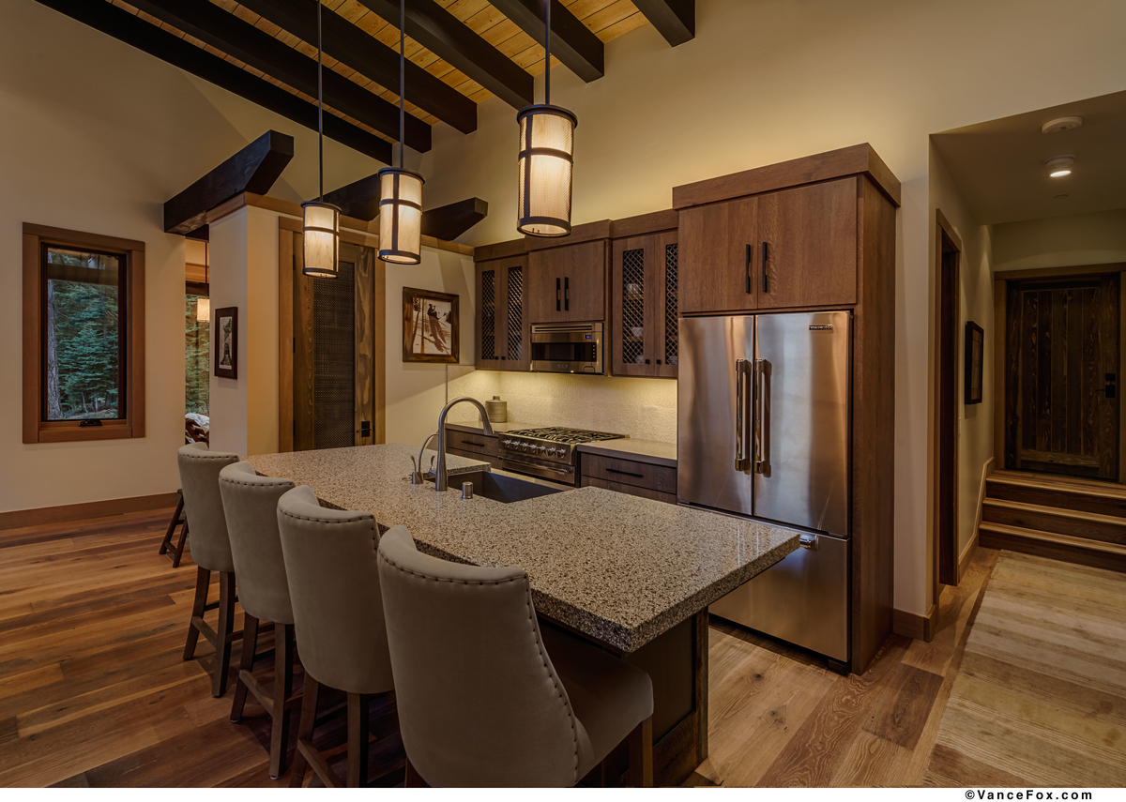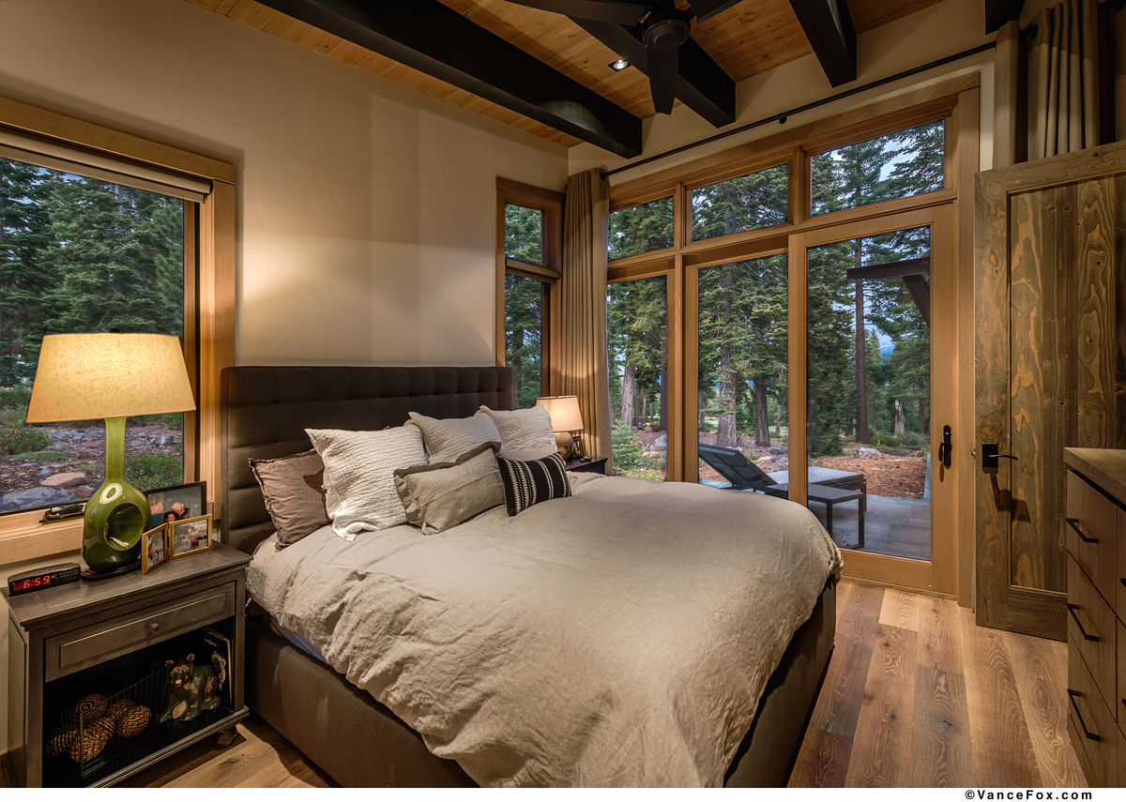8370 Valhalla
This is a unique opportunity to move into a contemporary mountain retreat located on the prestigious "Founders Ridge" at Martis Camp. Privately nestled in the pines, yet enjoying panoramic views of the 6th fairway and the Carson Range, this guest home will allow you to experience Martis Camp now while your main house is built.
Large windows on every side of the home bring the appreciation of the great outdoors inside. The alpenglow and Mt Rose views from the fire pit or covered dining area provide a perfect backdrop for relaxation at the end of the day. The clean and thoughtful design of the home takes advantage of the naturally bright setting of this 2 acre site. Just take a step inside and the serenity of this property and its surroundings will welcome you home.
SPECIFICATIONS
- 2BR/2 BA guest house
- 2 acre site
- 2 car garage - 553 sf
- 2 en-suite bathrooms
- Hydronic heating
- Lutron Lighting System
- Outdoor gas firepit
- Covered dining area w/BBQ hook-up
- Remote window coverings in living area
- Landscaping with irrigation system
- Plans for 4400 sf main house designed by Sandbox Studio
ARCHITECTURAL RENDERINGS – MAIN HOUSE
GUEST HOUSE GALLERY
VIDEO
DETAILS
Guest House
- 2 bedroom
- 2 bath
- 1087 SF house
- 553 SF garage
- ~750 SF patio
- Viking Appliances
- 6 burner range
- Microwave
- Dishwasher
- Double door refrigerator with freezer below
- Pantry in kitchen
- Lutron lighting system
- Remote window coverings in living area
- Custom window coverings throughout
- White stone fireplace in living area with additional blower
- Full security system
- Water conditioning system
- Hydronic heating system throughout
- Large outdoor fire pit
- Blue stone patio
- Extra thick stone wall cap surrounding patio deck
- Covered dining area with BBQ hook up
Main House - Plans
- 4400 square feet
- Floor to ceiling glass walls in main rooms
- Interior catwalk connecting bedroom wings
- Dramatic entry looking through glass to reflecting pool and mountains
- Extensive outdoor living and terrace areas
- “Mountain-modern” palette of exposed steel, stone and wood
- Designed by Sandbox Studios
Overall Property
- Located on “Founder’s Ridge” the most prestigious location in Martis Camp
- 2 acres
- Overlooking the 6th tee box of the Tom Fazio golf course
- Views of Alpenglow on Mt. Rose and Northstar
- Short walk to Lost Library and trail system
- Sewer Pump installed to accommodate both the guest and main house
- Geotech report and all surveying complete
- Landscaping with irrigation system
- Great morning sun on a very sunny lot
Photography courtesy of www.VanceFox.com















